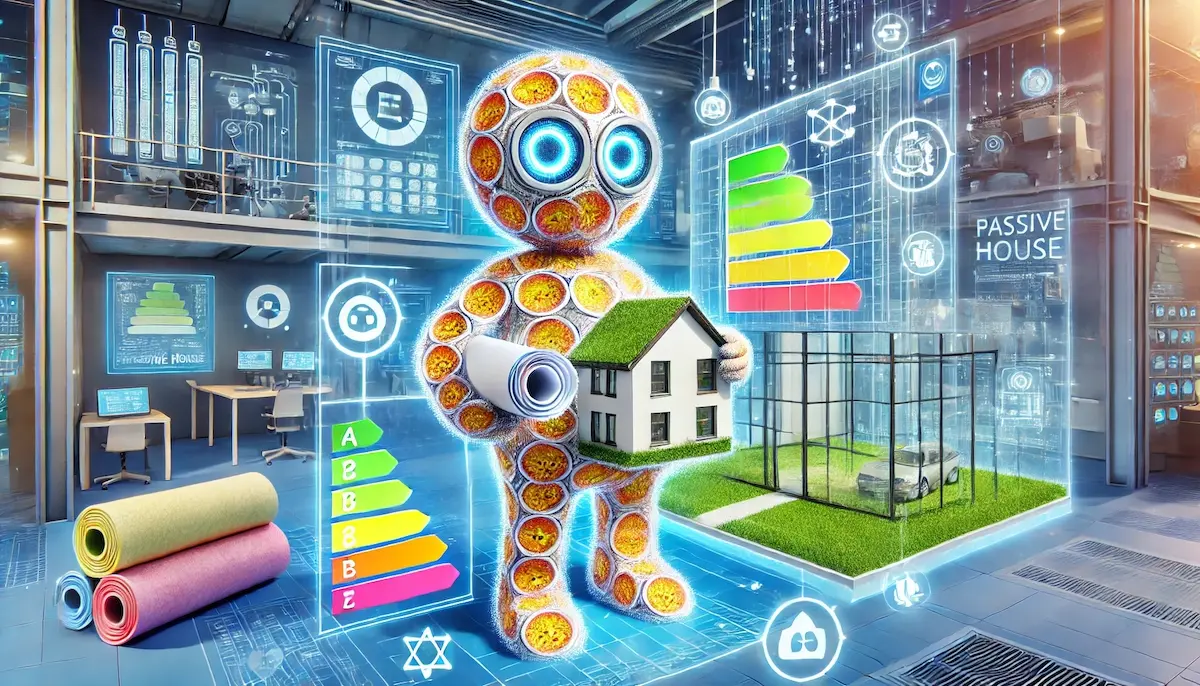A Passive House (Passivhaus in German) is a rigorous, voluntary standard for energy efficiency in a building, reducing its ecological footprint. This approach results in ultra-low energy buildings that require little energy for heating or cooling, thereby providing a high level of comfort. Developed in Germany in the late 1980s, the Passive House standard has gained international recognition for its effectiveness in creating sustainable, energy-efficient buildings.
What is a Passive House?
A Passive House is designed to achieve significant reductions in energy consumption through meticulous attention to building details, including insulation, airtightness, and ventilation. The core principles of Passive House design focus on minimizing energy losses and maximizing energy gains, creating a building that maintains a comfortable indoor climate with minimal energy input.
Key Principles of Passive House Design
Thermal Insulation
High levels of thermal insulation are essential for reducing heat loss in the winter and heat gain in the summer. This includes insulating walls, roofs, and floors to create a continuous thermal envelope that minimizes energy transfer between the inside and outside of the building.
Airtight Construction
Airtight construction prevents the uncontrolled flow of air into and out of the building, which can lead to significant energy losses. Airtightness is achieved through meticulous sealing of all joints, penetrations, and connections in the building envelope, reducing drafts and improving energy efficiency.
High-Performance Windows
High-performance windows with triple glazing and low-emissivity (low-E) coatings are used to minimize heat loss and maximize solar gain. These windows are strategically placed to optimize natural light and reduce the need for artificial lighting.
Mechanical Ventilation with Heat Recovery (MVHR)
Mechanical Ventilation with Heat Recovery systems ensure a constant supply of fresh air while recovering heat from the exhaust air. This system improves indoor air quality and reduces heating and cooling loads by transferring heat from outgoing air to incoming air without mixing the two.
Thermal Bridge-Free Design
Thermal bridges are areas where heat can bypass insulation and flow through the building envelope, causing energy losses. Passive House design eliminates thermal bridges by using continuous insulation and careful detailing to ensure that all parts of the building envelope have uniform thermal resistance.
Passive Solar Design
Passive solar design maximizes the use of solar energy to heat and light the building. This involves orienting the building to take advantage of the sun’s path, using large south-facing windows, and incorporating shading devices to prevent overheating in the summer.
Benefits of Passive House
Energy Efficiency
Passive Houses consume up to 90% less energy for heating and cooling compared to conventional buildings. This dramatic reduction in energy use results in lower utility bills and a smaller carbon footprint.
Comfort and Indoor Air Quality
The principles of Passive House design ensure consistent indoor temperatures, reducing drafts and cold spots. The MVHR system provides a continuous supply of filtered fresh air, improving indoor air quality and reducing the presence of allergens and pollutants.
Environmental Sustainability
By significantly reducing energy consumption, Passive Houses contribute to the reduction of greenhouse gas emissions and the conservation of natural resources. The use of sustainable materials and construction practices further enhances the environmental benefits.
Economic Benefits
Although Passive House construction may have higher upfront costs, the long-term savings on energy bills and reduced maintenance costs can offset the initial investment. Additionally, Passive Houses tend to have higher resale values due to their energy efficiency and comfort.
Challenges and Future Outlook
Despite its numerous advantages, the Passive House standard faces challenges such as higher initial construction costs, the need for specialized knowledge and training, and the availability of suitable materials and components. However, as awareness of sustainable building practices grows and technology advances, these challenges are gradually being addressed.
The future of Passive House looks promising, with increasing interest in sustainable construction driving the adoption of the standard. Key trends include:
- Integration with Renewable Energy: Combining Passive House principles with renewable energy sources, such as solar panels and wind turbines, to create net-zero energy buildings.
- Expansion to Different Climates: Adapting Passive House principles to suit various climatic conditions, including hot and humid regions, to make the standard more widely applicable.
- Smart Home Technology: Incorporating smart home systems to enhance energy efficiency, comfort, and convenience in Passive Houses.
- Scaling Up: Applying Passive House principles to larger buildings, such as multi-family housing, offices, and public buildings, to maximize their environmental impact.
As the demand for sustainable and energy-efficient buildings continues to grow, the Passive House standard will play a crucial role in shaping the future of construction and helping to create a more sustainable built environment.
Blockfine thanks you for reading and hopes you found this article helpful.
